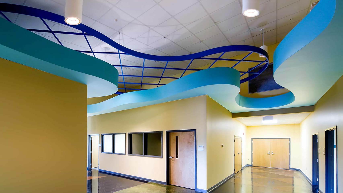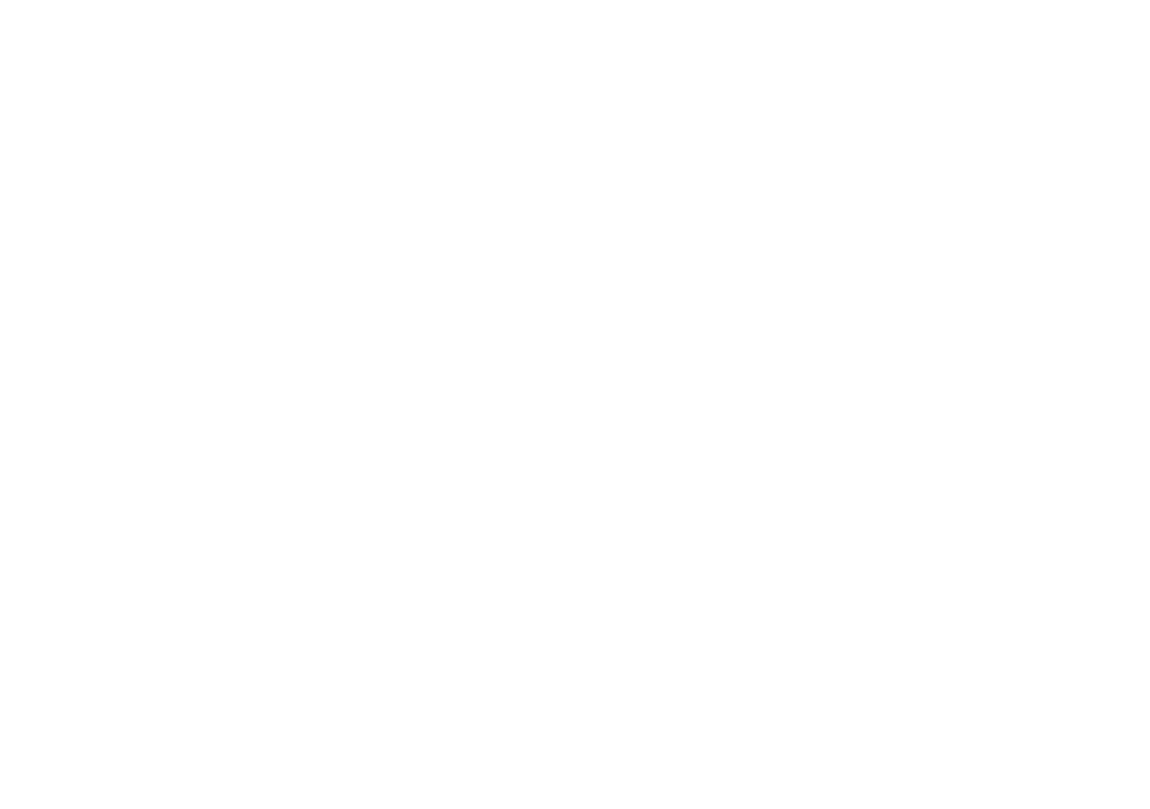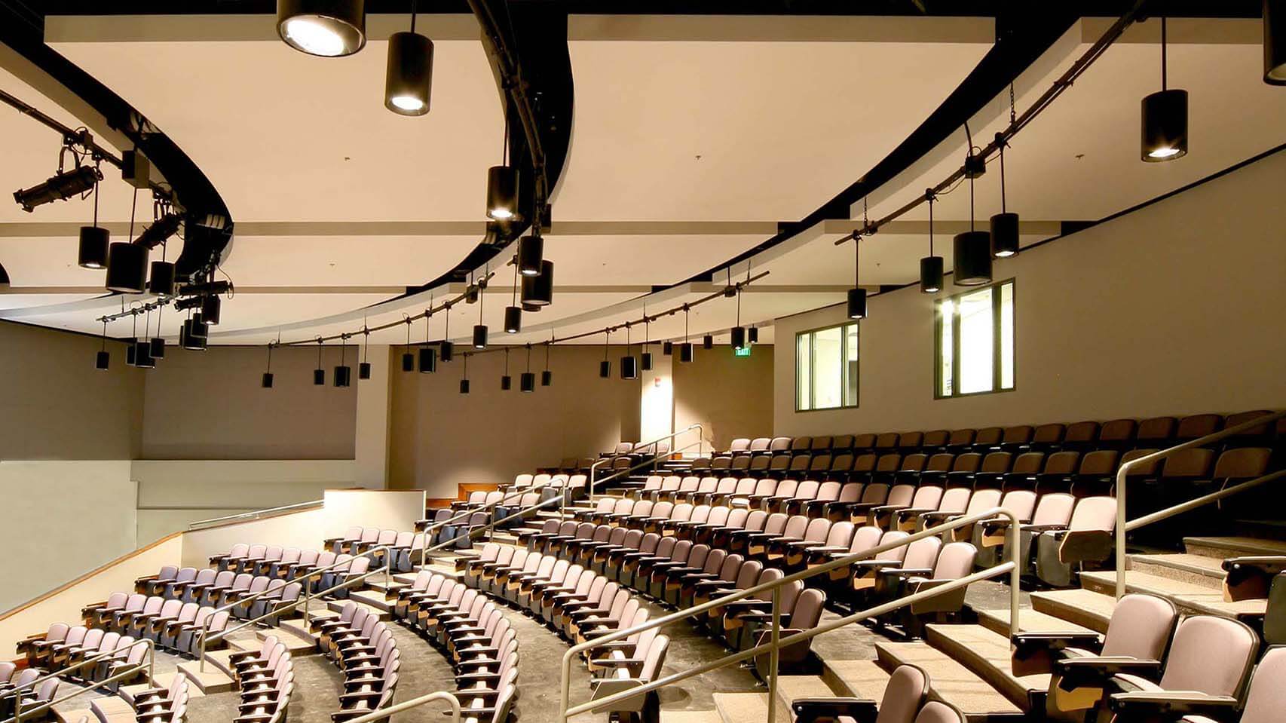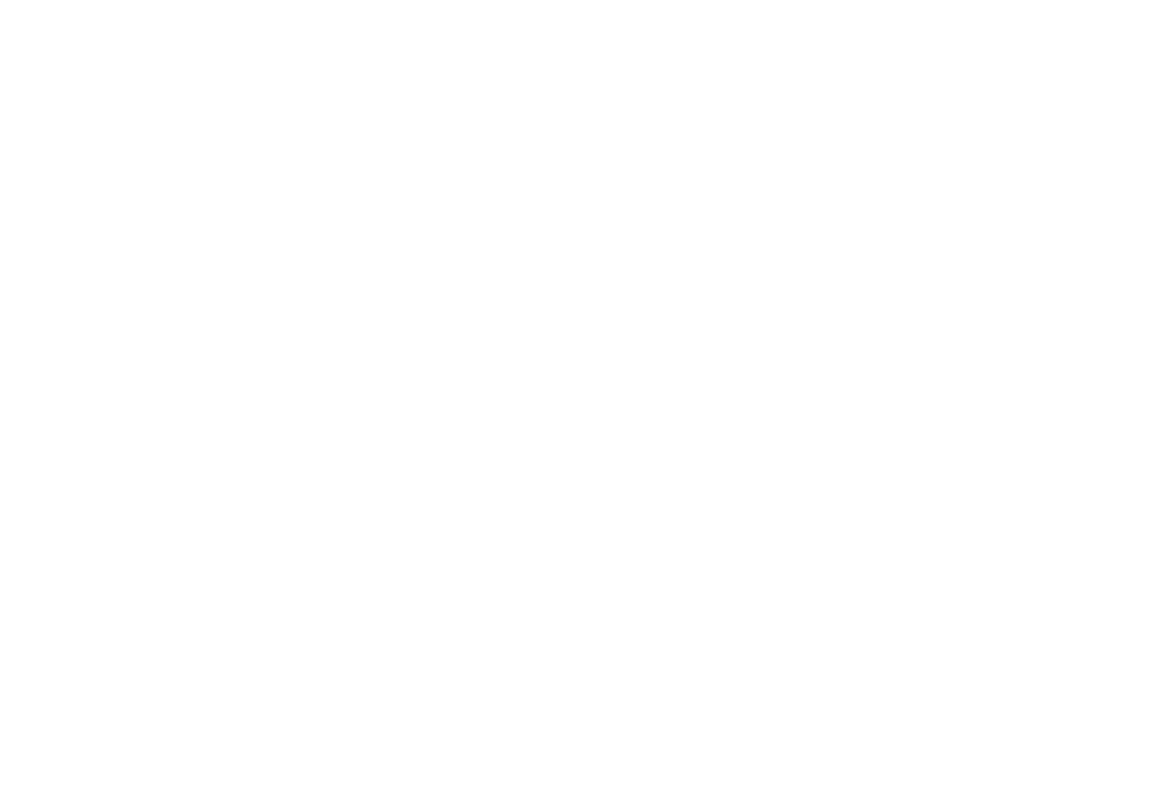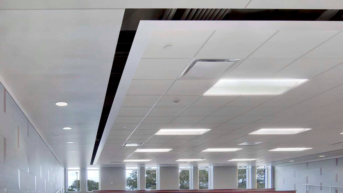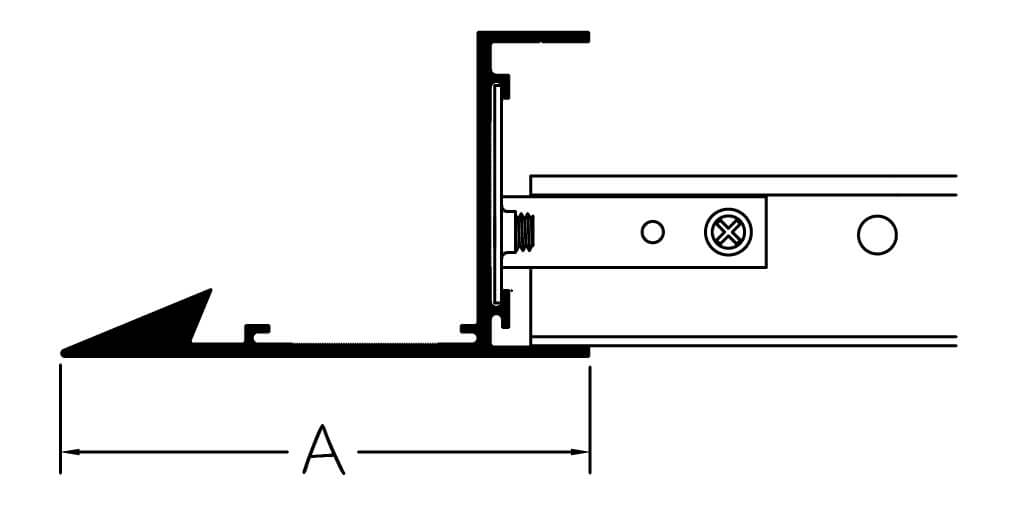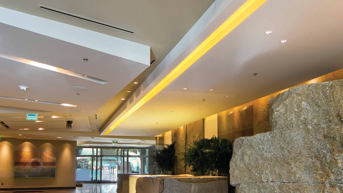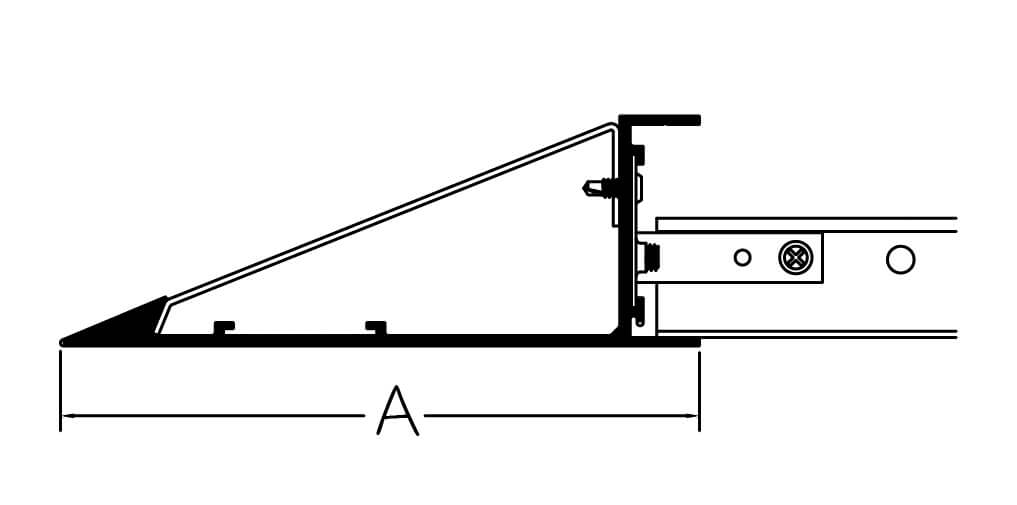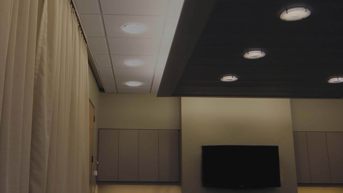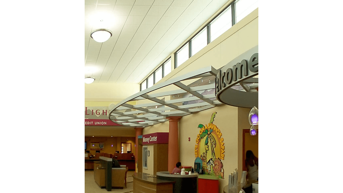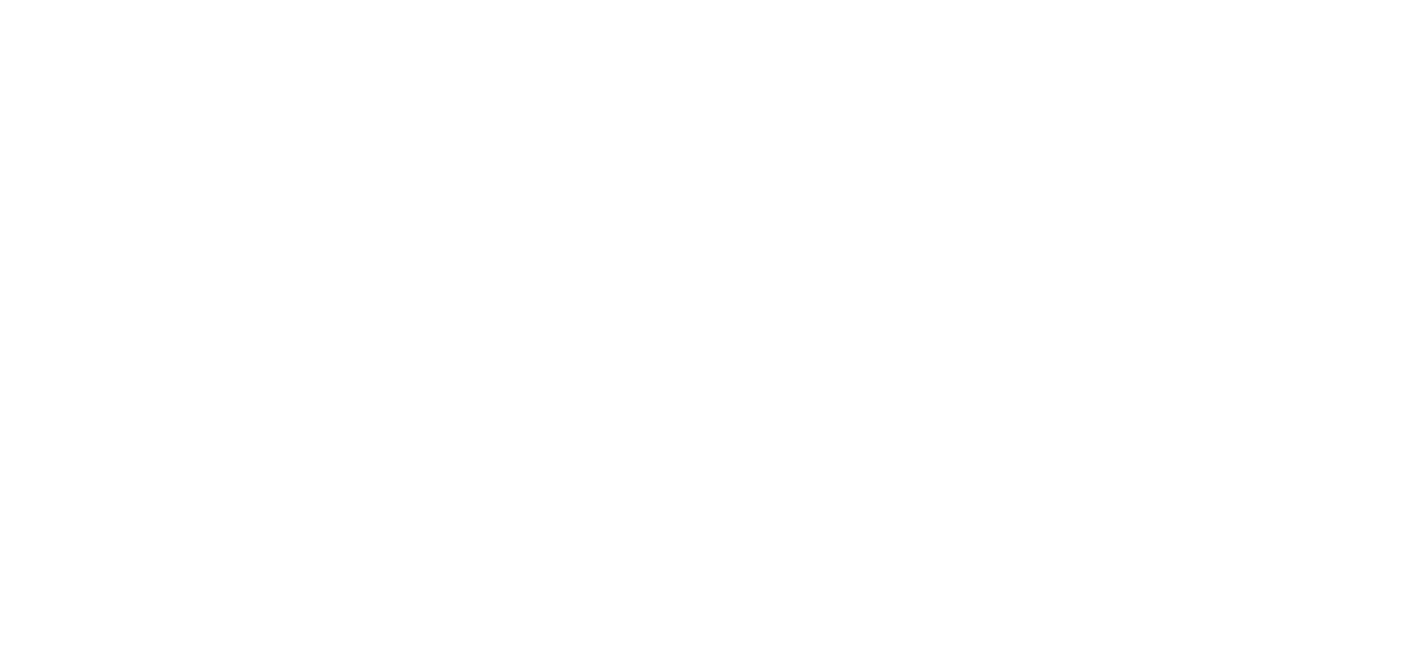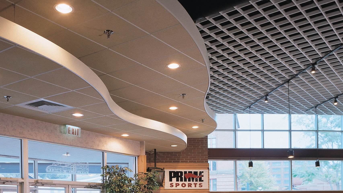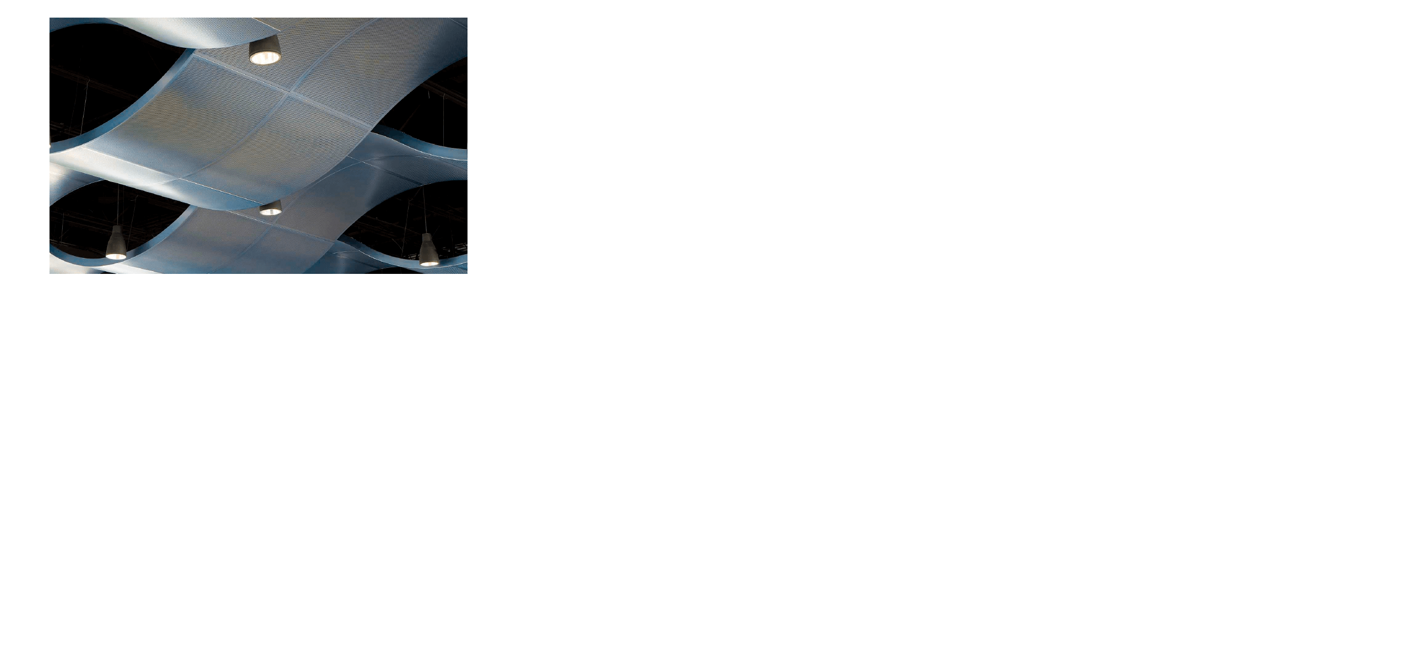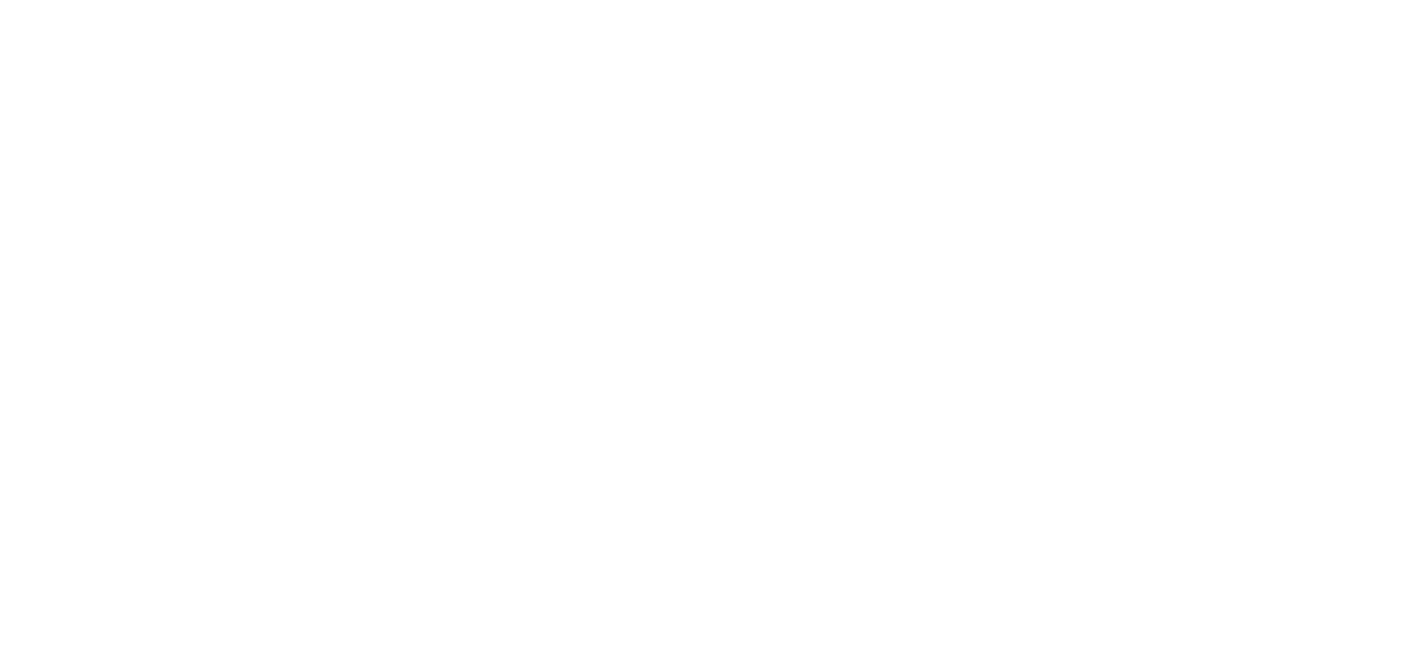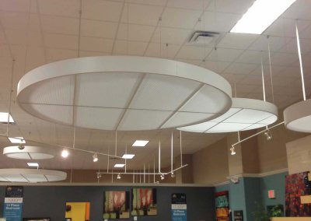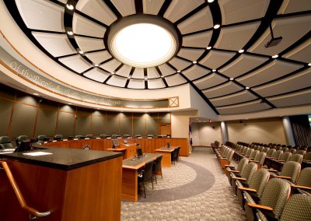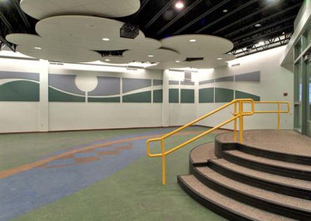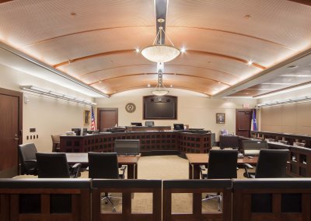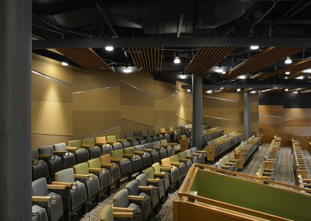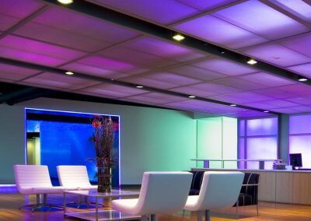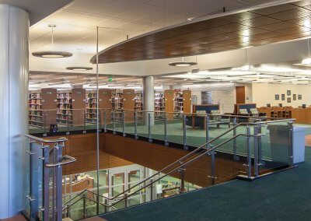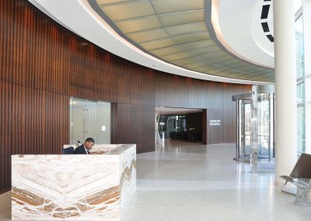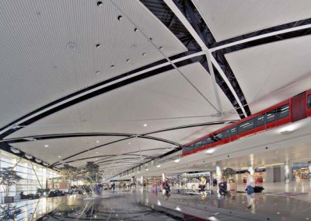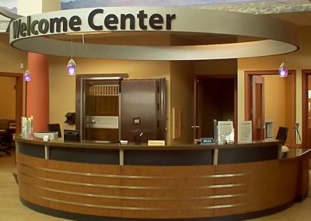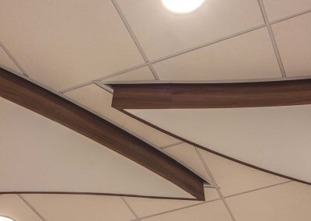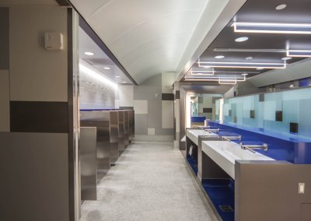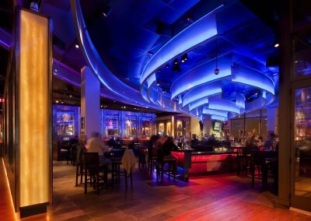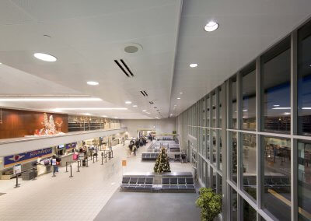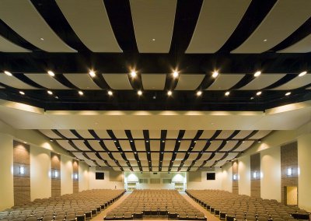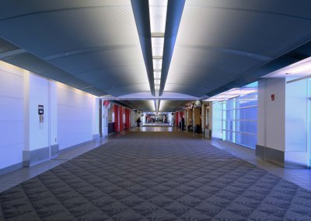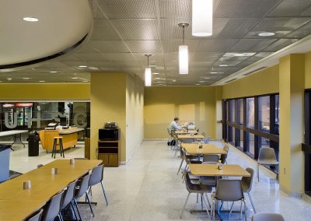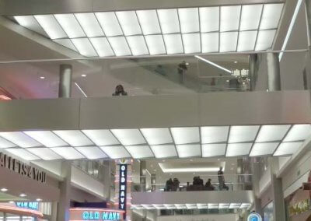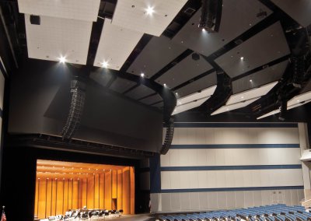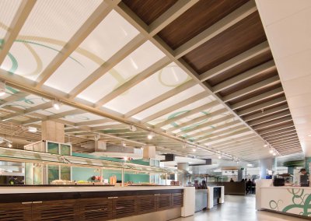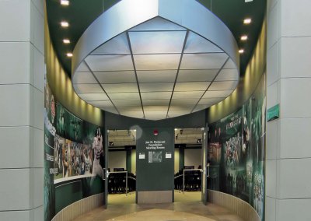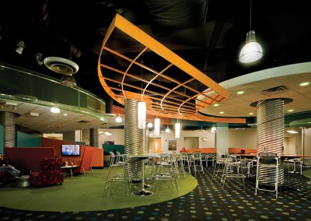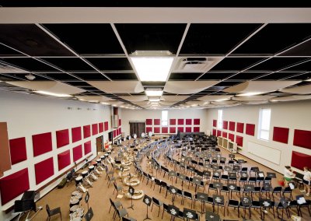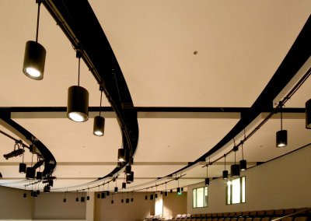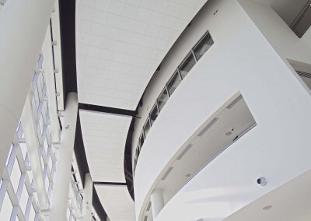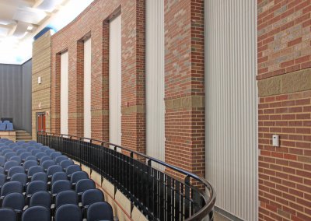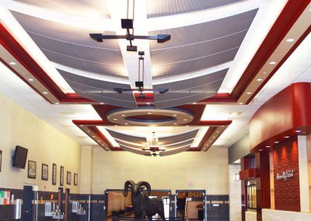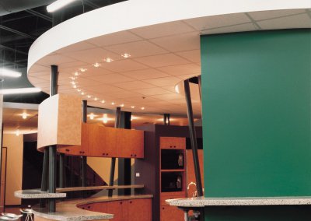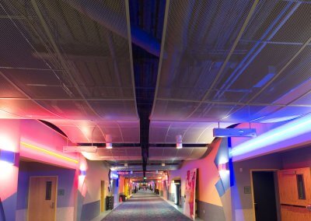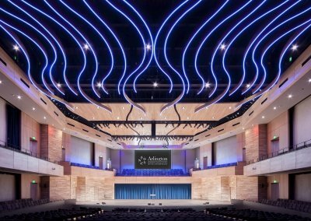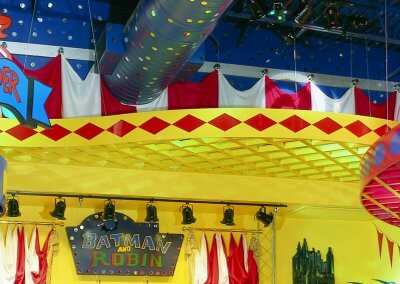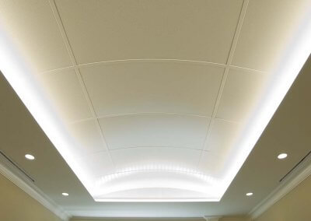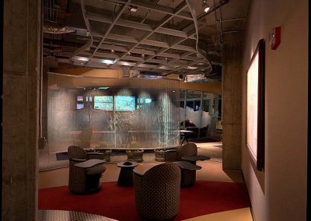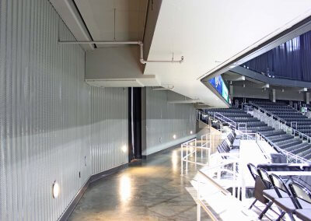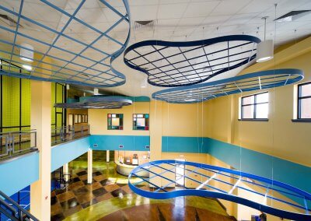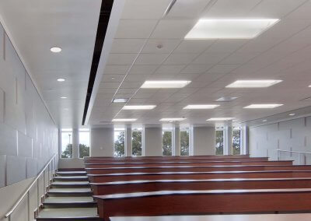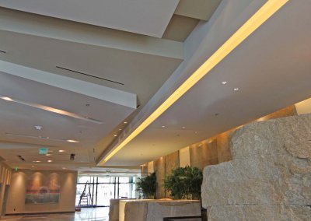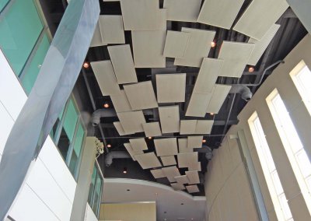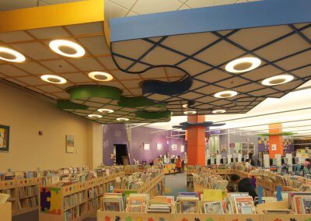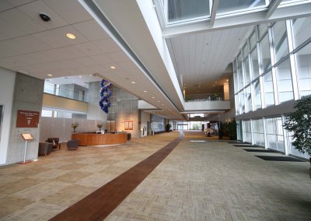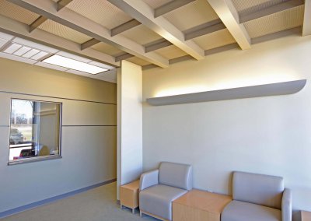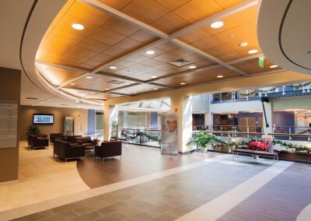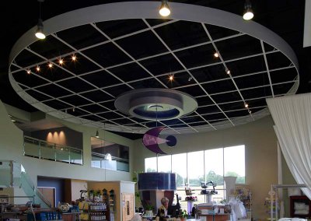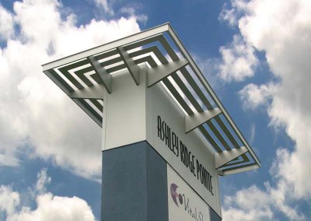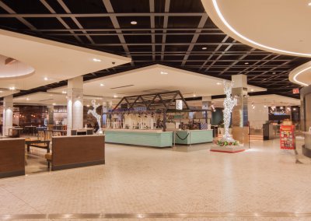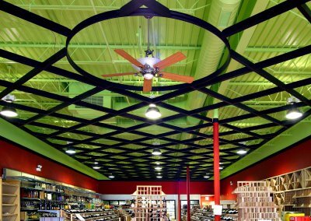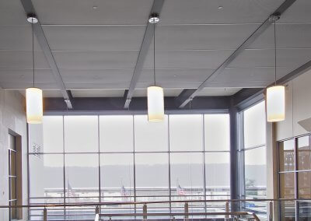Acoustical Ceiling Trims
A large selection of trim heights from 1.5″ to 16″ is available to create innovative designs ranging from streamlined and graceful to bold and powerful. These extruded aluminum profiles offer the necessary curving flexibility, yet provide the durability required for handling and installation.
Positive locking splices with a setscrew attachment insure a tight joint between Contura sections. A special Twist-In clip simply rotates into the clip boss wherever grid attachment is required and is field attached to any manufacturer’s grid system. Contura is factory cut to your exact specifications, and corners are mitered and shipped with corner clips for field assembly. Welded corners are also available at an additional cost.
Curving
All Contura may be curved in both directions (inside or outside). With our current in-house capability, radii are limited to 24″ minimum for 1-1/2″ thru 8″ Contura and 48″ minimum for 10″ and 12″ Contura. Please consult the factory for arching capability or other radii requirements. We will strive to meet your needs.
Drywall Ceiling Trims
Gordon has a unique extruded aluminum drywall trim that provides easy installation and a seamless appearance that can only be achieved with a one piece profile. Gordon’s drywall Contura is provided with pre-punched taping flanges that can easily be taped and floated into and existing drywall soffit or ceiling condition. Custom fabrication is available with all drywall profiles including straight, curved and mitered configurations.
Drywall Profiles are pre-coated for field painting. Factory finishing is also available in any standard Gordon paint color and custom color matching is readily available.
Vantage Point Ceiling Trims
VANTAGE POINT defines the space from below by creating a 3-1/2″, 5″, 6″, or 8″ wide picture frame.
- Combine with 2″ CONTURA for use along the straight edges of wave ceilings
- The strong, crisp reliability of extruded aluminum in colors that coordinate with any suspension system
- Factory welded corners with 12″ legs
- Fully integrated with acoustical and drywall ceiling systems
Drop Point Ceiling Trims
Drop Point adds dimension, mass and attention to detail when viewed from any angle. Unique designs are encouraged.
- Combine with 2″ CONTURA for use along the straight edges of wave ceilings
- Extruded aluminum profiles provide a strong, crisp appearance
- Available in colors to coordinate with any suspension system
- Factory welded corners with 12″ legs
- Fully integrated with acoustical and drywall ceiling systems
Soft Point Ceiling Trims
Soft Point Contura is an extruded aluminum trim that creates a unique decorative appearance at the perimeter edge of floating “cloud” ceilings.
Positive locking splices with a setscrew attachment and thumb screw connectors insure a tight joint between sections. A special Twist-In clip simply rotates into the clip boss wherever grid attachment is required and is field attached to any manufacturer’s grid system. Soft Point can be factory cut to your exact specifications, corners are mitered and shipped with corner clips for field assembly. Corners are welded corners and can be fabricated in inside or outside configurations.
Paired Contura Ceiling Trims
Create dynamic shaped ceilings – ribbons, circles, ovals, and rectangles
- End caps and intersections are available
- Can incorporate signage on fascia
Create Your Own Perimeter Trims
Finish Options
AAMA 2604 Powder Coating Finishes Download PDF
Therapeutic Powder Coat Finishes Download PDF
Wood Look Finishes (Wood Look Films Available for Acoustical Contura and Paired Contura)
Antimicrobial Finishes
Green By Design
- Products contribute to LEED® certification
- In-House Finishes
- Biodegradable pre-treatment and powder coating (no phosphates)
- No hazardous waste
- No VOC’s
- No Heavy Metals
- Reference our sustainability page for more information.
Product Data
CA-15 Profile Detail
CA-15 Assembly Detail
CA-2 Profile Detail
CA-2 Assembly Detail
CA-3 Profile Detail
CA-3 Assembly Detail
CA-4 Profile Detail
CA-4 Assembly Detail
CA-6 Profile Detail
CA-6 Assembly Detail
CA-8 Profile Detail
CA-8 Assembly Detail
CA-10 Profile Detail
CA-10 Assembly Detail
CA-12 Profile Detail
CA-12 Assembly Detail
CA-14 Profile Detail
CA-14 Assembly Detail
CA-16 Profile Detail
CA-16 Assembly Detail
Contura Drywall Profiles
CA-2-DW Profile Detail
CA-2-DW Assembly Detail
CA-4-DW Profile Detail
CA-4-DW Assembly Detail
CA-6-DW Profile Detail
CA-6-DW Assembly Detail
CA-8-DW Profile Detail
CA-8-DW Assembly Detail
CA-10-DW Profile Detail
CA-10-DW Assembly Detail
CA-12-DW Profile Detail
CA-12-DW Assembly Detail
2″ Contura Reveal Trim Detail
4″ Contura Reveal Trim Detail
6″ Contura Reveal Trim Detail
Contura Paired Profile Detail
Contura Paired Reveal Options Detail
Contura Paired Circle Configuration Detail
Contura Paired Ribbon Configuration Detail
Contura Paired 4-way Intersection Detail
3-1/2″ VANTAGE POINT Acoustical Detail
3-1/2″ VANTAGE POINT Drywall Detail
3-1/2″ VANTAGE POINT Inside Welded Corner Detail
3-1/2″ VANTAGE POINT Outside Welded Corner Detail
6″ VANTAGE POINT Acoustical Override Tee Detail
6″ VANTAGE POINT Drywall Detail
6″ VANTAGE POINT Inside Welded Corner Detail
6″ VANTAGE POINT Outside Welded Corner Detail
6″ VANTAGE POINT Reveal Detail
8″ VANTAGE POINT Acoustical Override Tee Detail
8″ VANTAGE POINT Drywall Detail
8″ VANTAGE POINT Inside Welded Corner Detail
8″ VANTAGE POINT Outside Welded Corner Detail
6″ Drop Point Acoustical Override Tee Detail
6″ Drop Point Drywall Detail
8″ Drop Point Acoustical Override Tee Detail
8″ Drop Point Drywall Detail
Drop Point Outside Corner Detail
Drop Point Inside Corner Detail
Drop Point TC-2 Clip Override Tee Detail
Drop Point Splice Detail
Soft Point Profile Detail
Soft Point Joint Splice Detail
Soft Point Section Detail
Soft Point Assembly Detail
Soft Point Outside Corner Detail
Soft Point Inside Corner Detail
Soft Point Section with Light Fixture Detail
2″ Stepped Perimeter Option Detail
2″ Reveal Perimeter Option Detail
2″ Stepped Cove Perimeter Option Detail
2″ Reverse Arched Perimeter Option Detail
2″ Arched Cove Perimeter Option Detail
2″ Crown Cove Perimeter Option Detail
2″ Contura Transition Detail
Contura 2″ XP Trim Detail
Contura 3″ XP Trim Detail
4″ Crown Perimeter Option Detail
4″ Arched Perimeter Option Detail
4″ Contura Transition Detail
4″ Contura XP Bullnose Detail
4″ Contura XP Trim Detail
6″ Contura Transition Detail
6″ Contura Drywall Transition Detail
6″ Contura XP Trim Detail
Custom Contura Transition 1 Detail
Custom Contura Transition 2 Detail
Paired Contura Perimeter Trim Specs
Acoustical Contura Perimeter Trim Specs
Drywall Contura Perimeter Trim Specs
Contura Perimeter Trims- Drywall Installation Instructions
Contura Perimeter Trims- Acoustical Installation Instructions
VANTAGE POINT Perimeter Trims Specifications
Drop Point Perimeter Trims Specifications
Brochure
Cleaning & Maintenance

