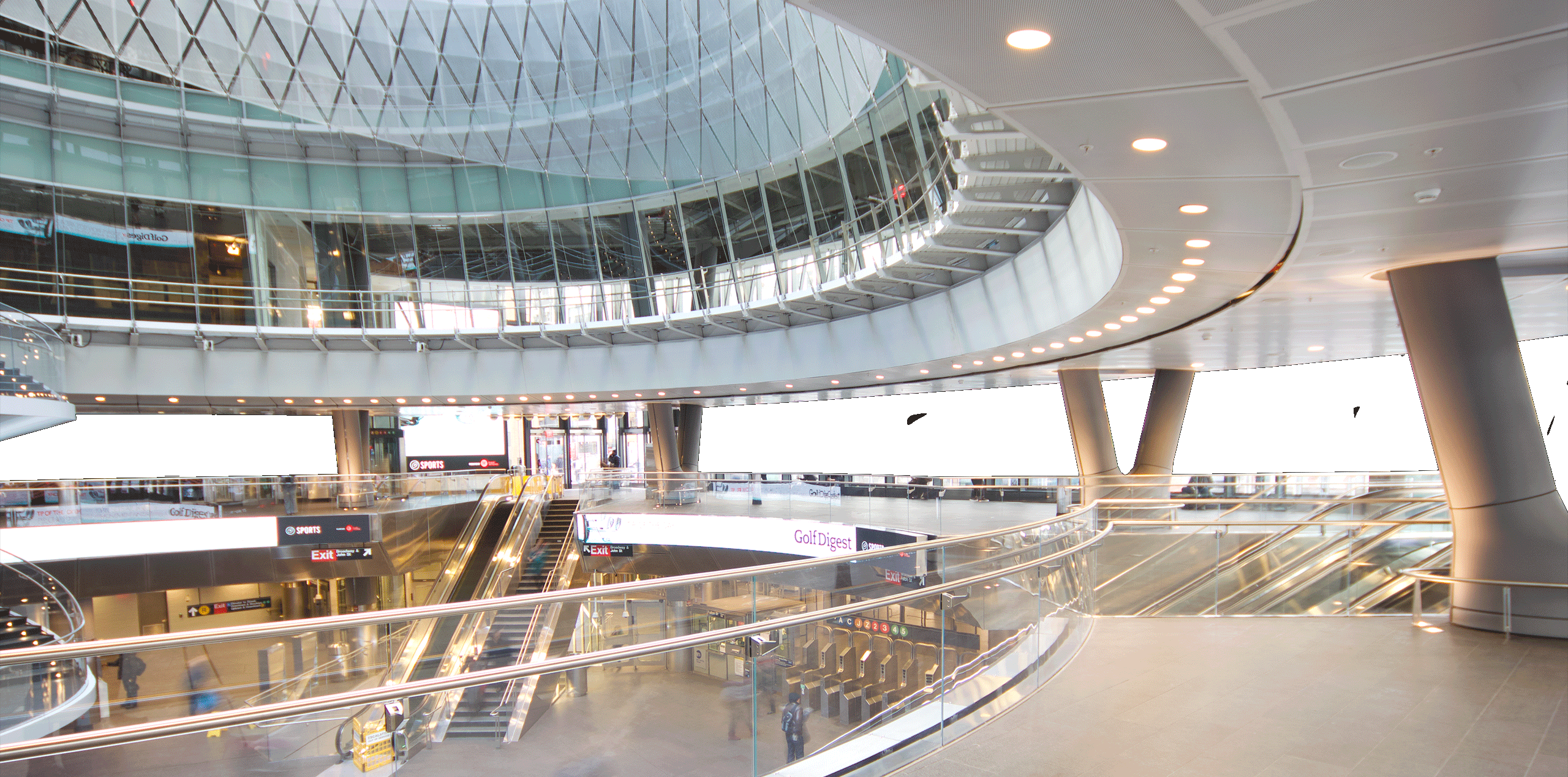Fulton Street Transit Center
Architect: |
Arup, New York, NYGrimshaw Architects |
Location: |
New York, NY |
Product: |
Fascia PanelsSpiral Staircase CladdingAcoustical Hook-on Ceiling Panels |
About the Project
The $1.4-Billion, 190,000 square foot Fulton Transit Center was designed to support the interchange of 12 highly travelled commuter train lines that currently accommodates up to 300,000 passengers daily, while providing a sense of security and comfort with the simplicity of navigation. Gordon, Inc. provided comprehensive and fully integrated acoustical ceilings and fascia cladding systems that encompass three levels of the facility.
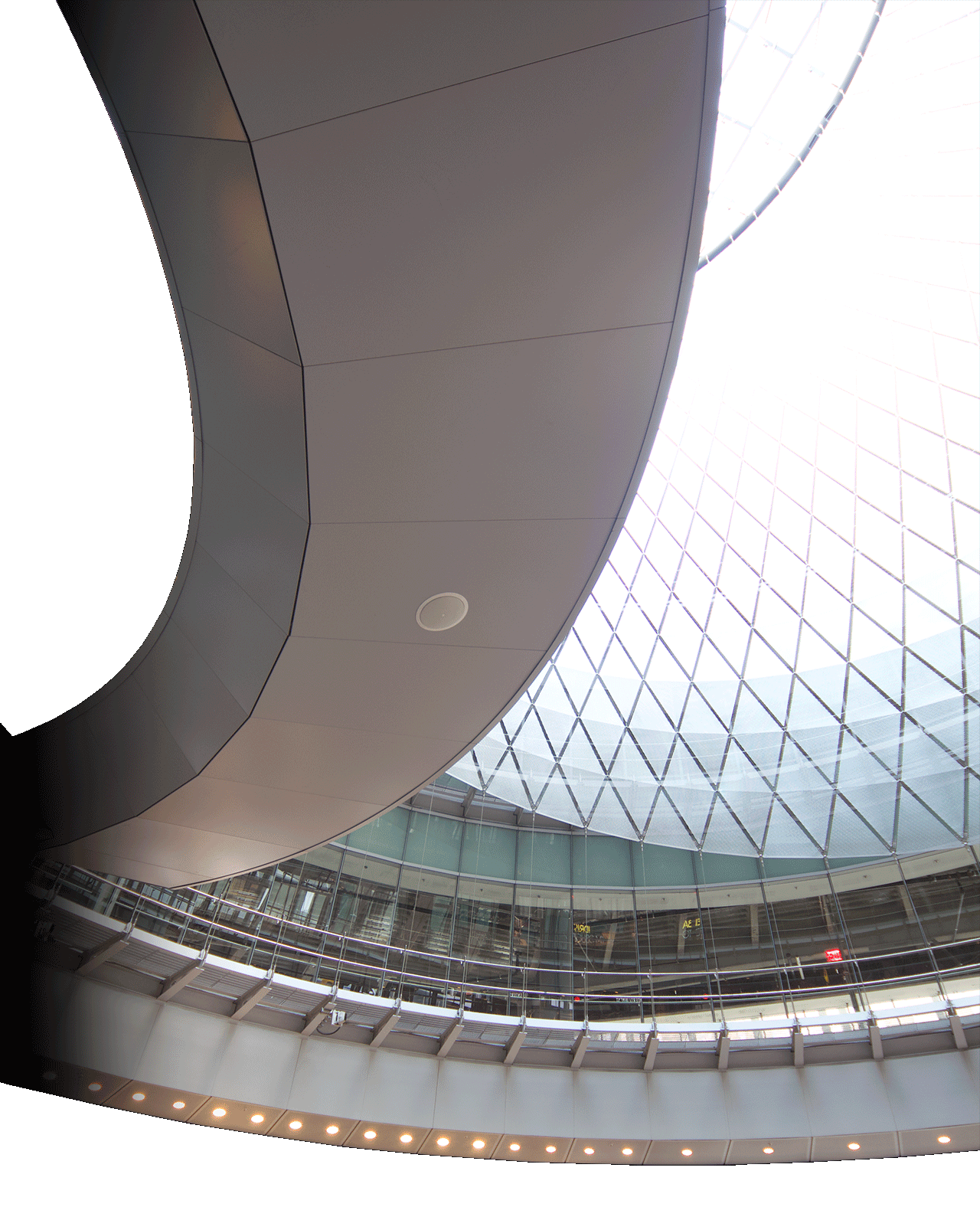
Development
The spiral staircase becomes a prominent architectural feature that serves as a focal point for travelers entering the atrium. To ensure panels would install properly, a 3D model was developed and the factory pre-assembled a full-scale mockup validating the fit and function of all components.
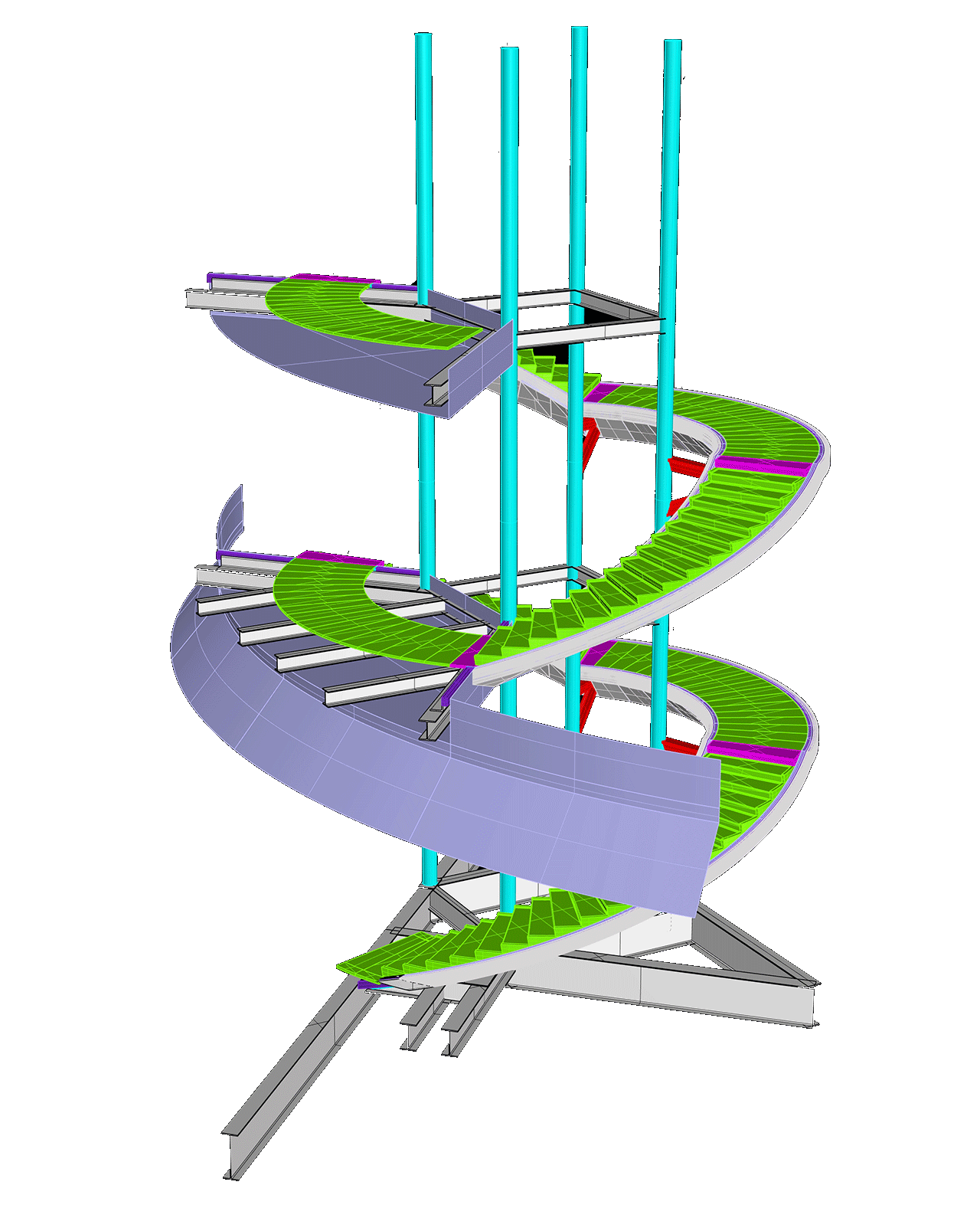
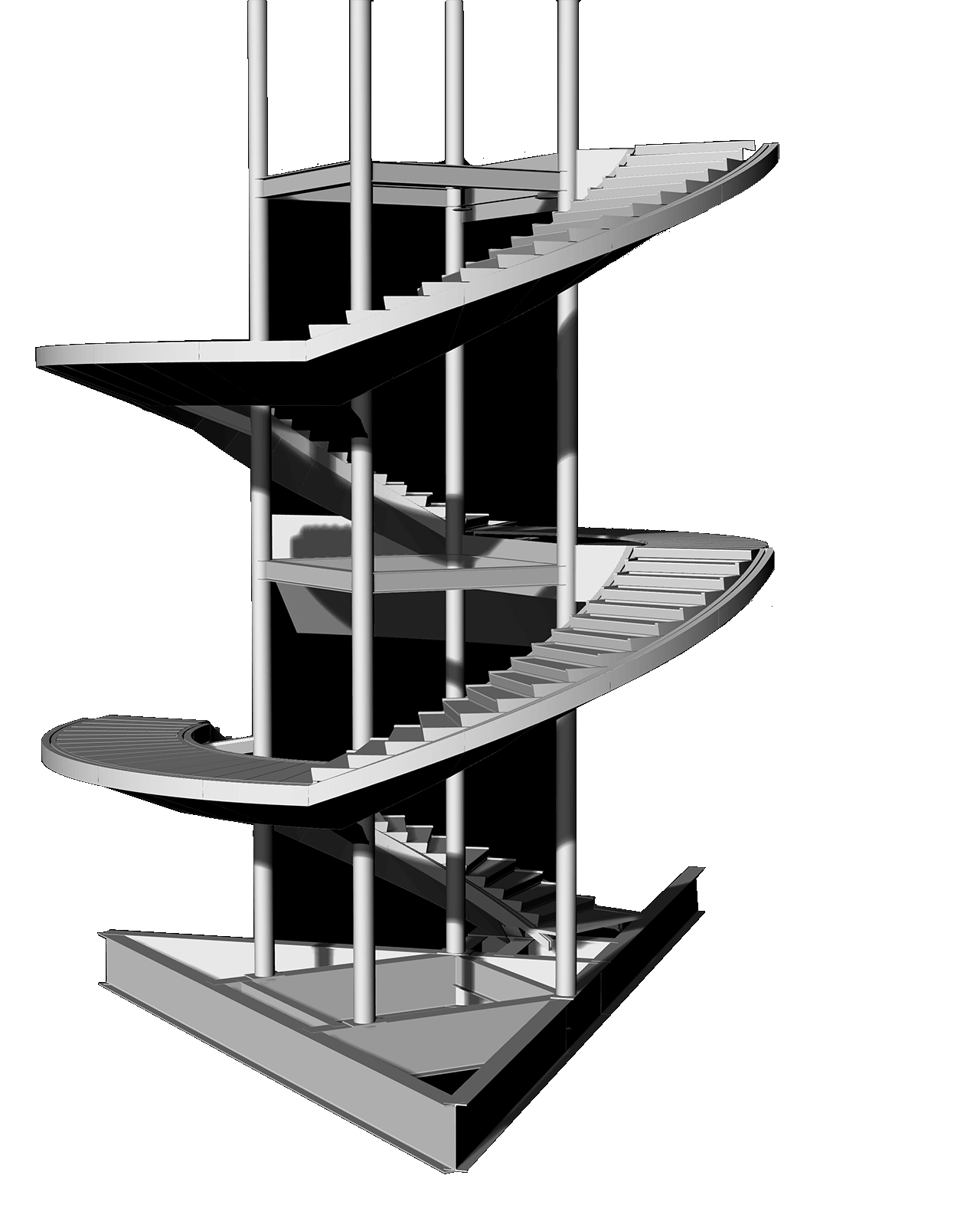
Craft
The perforated ceiling panels are shaped like isosceles trapezoids with curved ends, adding extreme complexity to the significant scope of the project.
Custom curved angles were welded to the curved ends of the panels and polished, creating a composite panel and a seamless appearance.
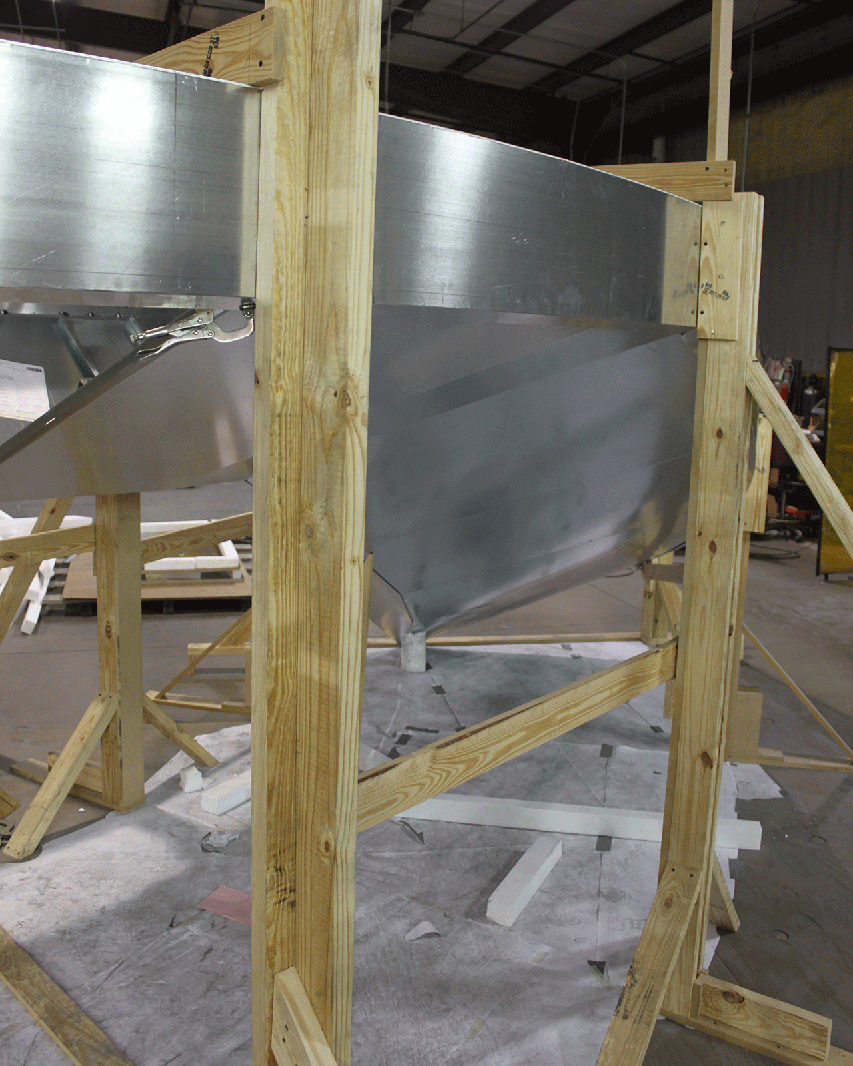
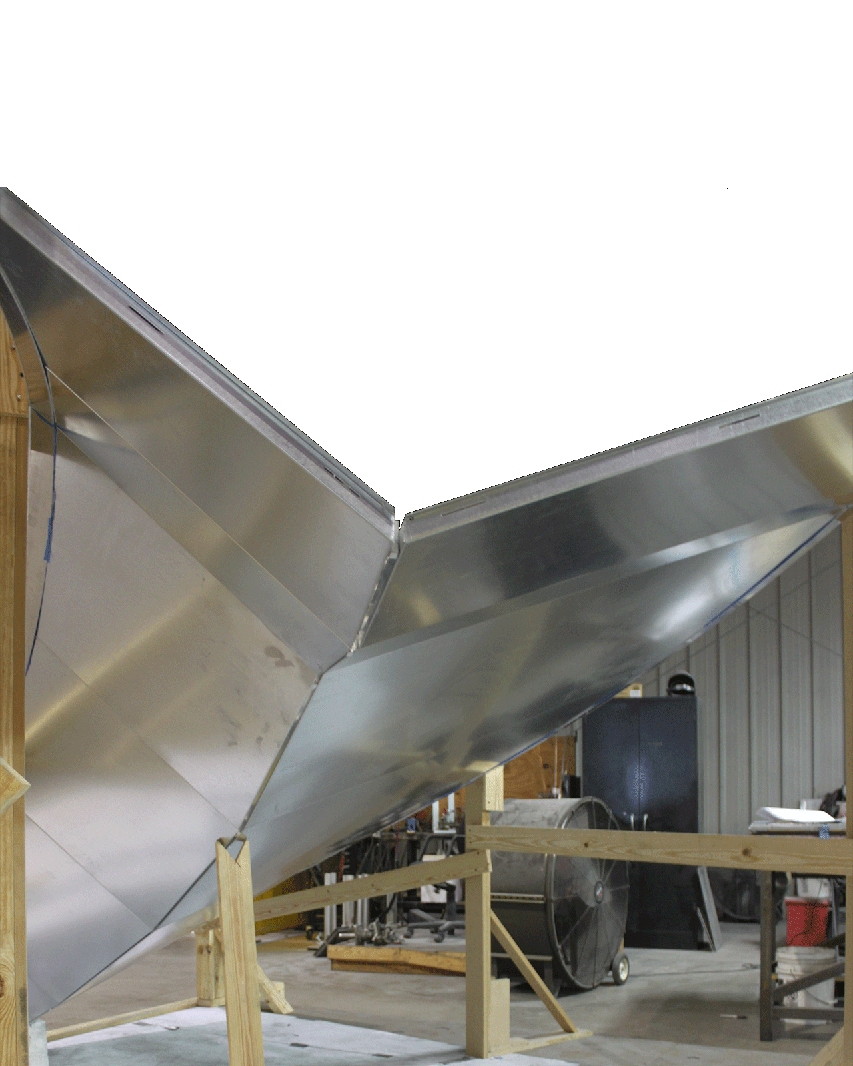
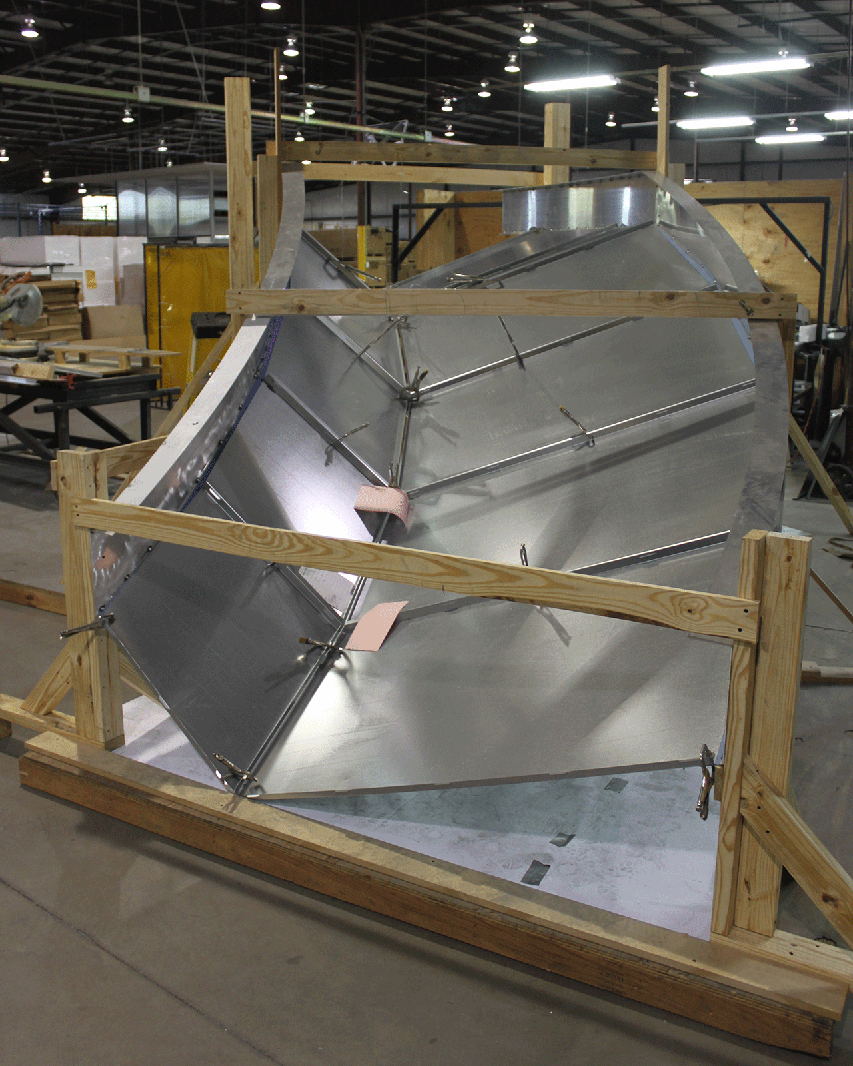
Progress
When travelers proceed to the lower level below the oculus, the staircase takes shape and reveals a 3-dimensional cladding that follows the underside of the staircase. The Manufacturer provided comprehensive and fully integrated acoustical ceilings and fascia cladding systems that encompass three levels of the facility.
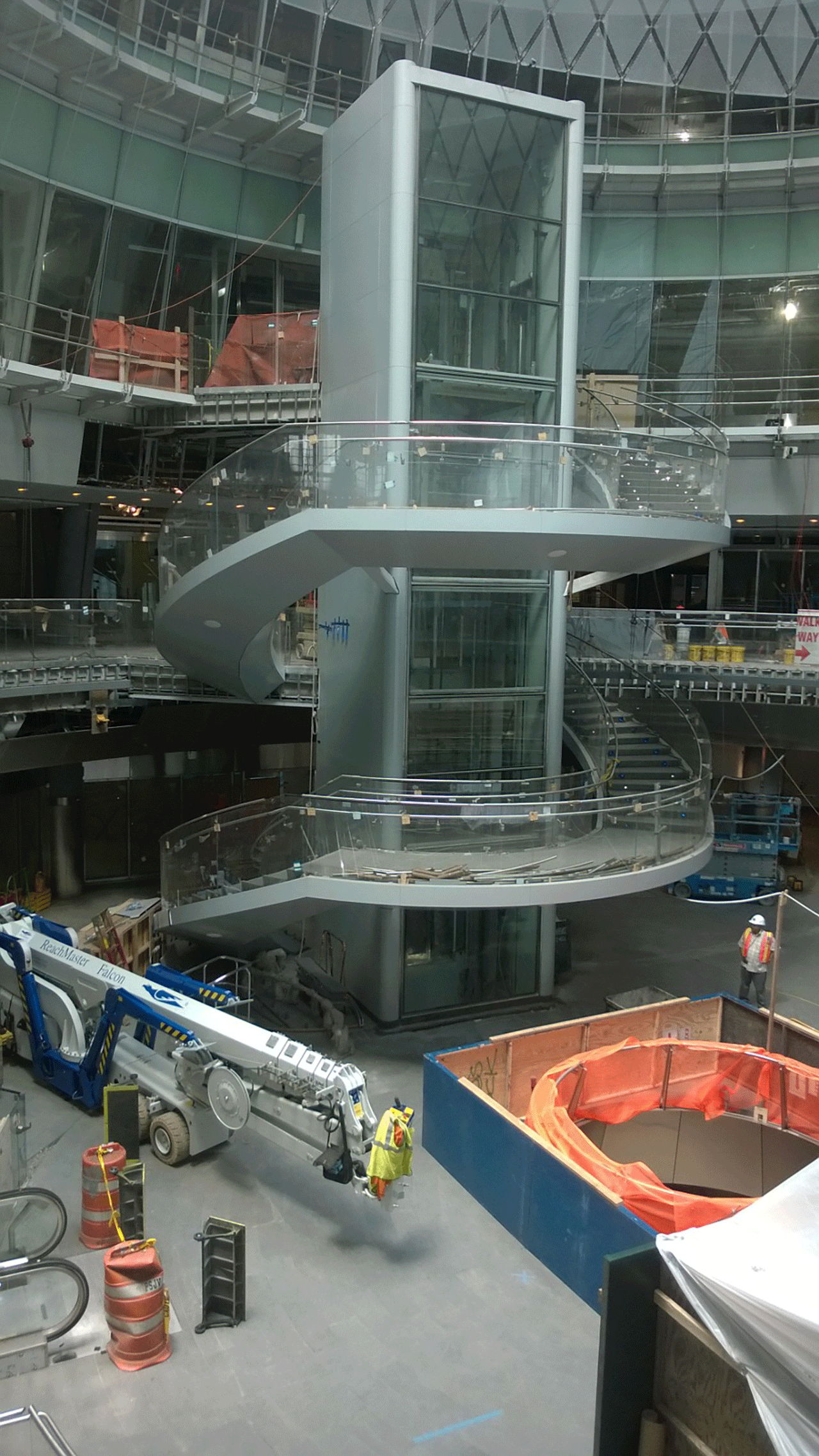
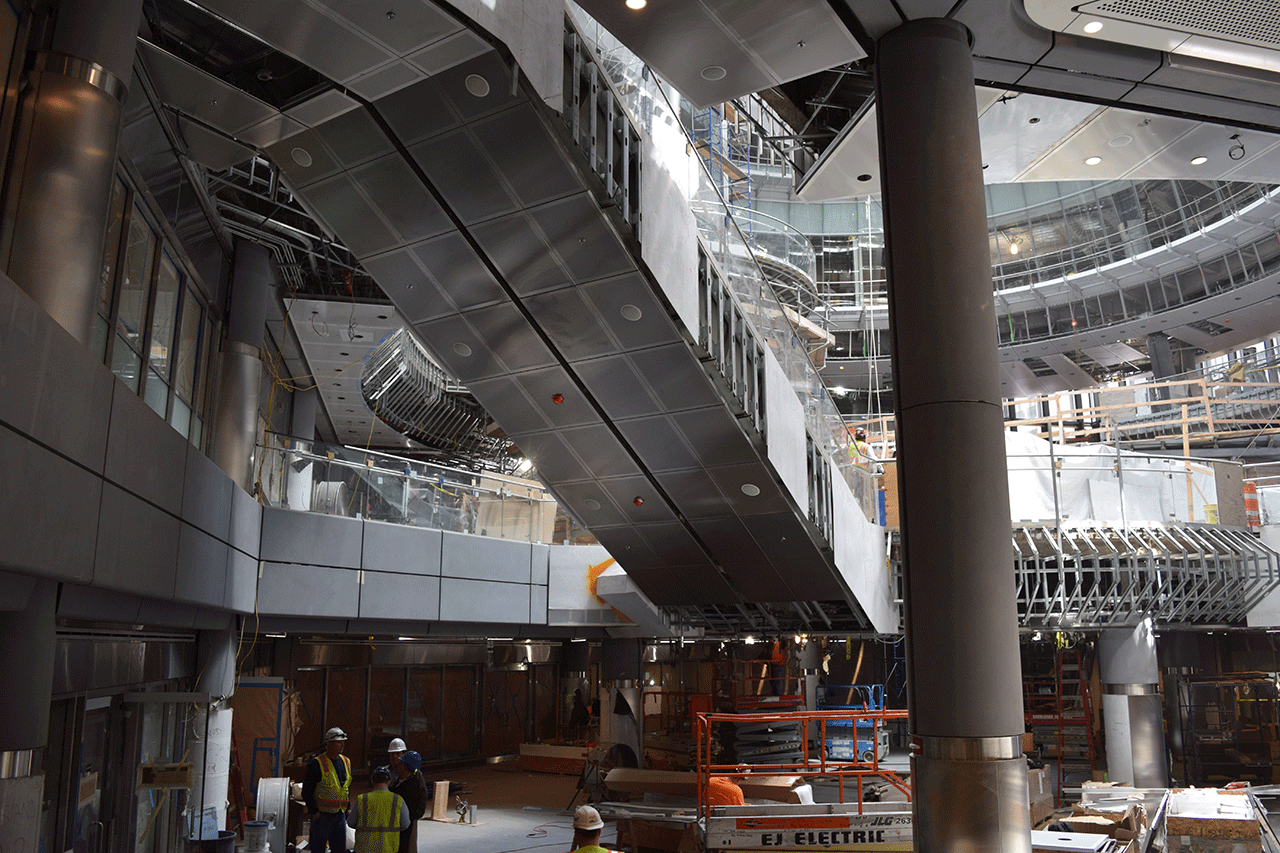
From Rendering to Reality…
This 21st Century, $1.4-Billion transportation hub was completed in October, 2014. The 190,000 square foot design supports the interchange of 12 highly travelled commuter train lines that currently accommodate up to 300,000 passengers daily, while providing a sense of security and comfort with the simplicity of navigation.
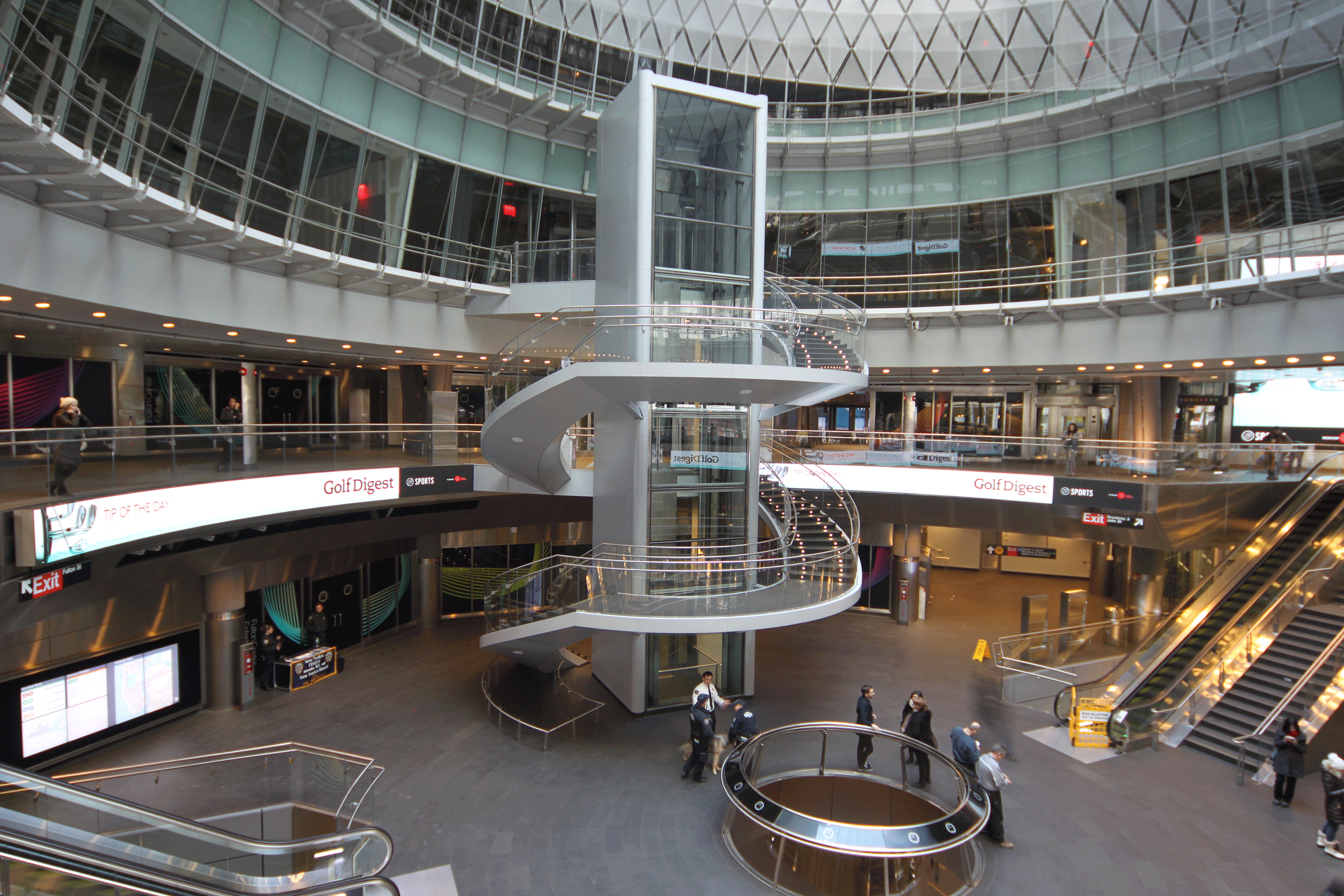
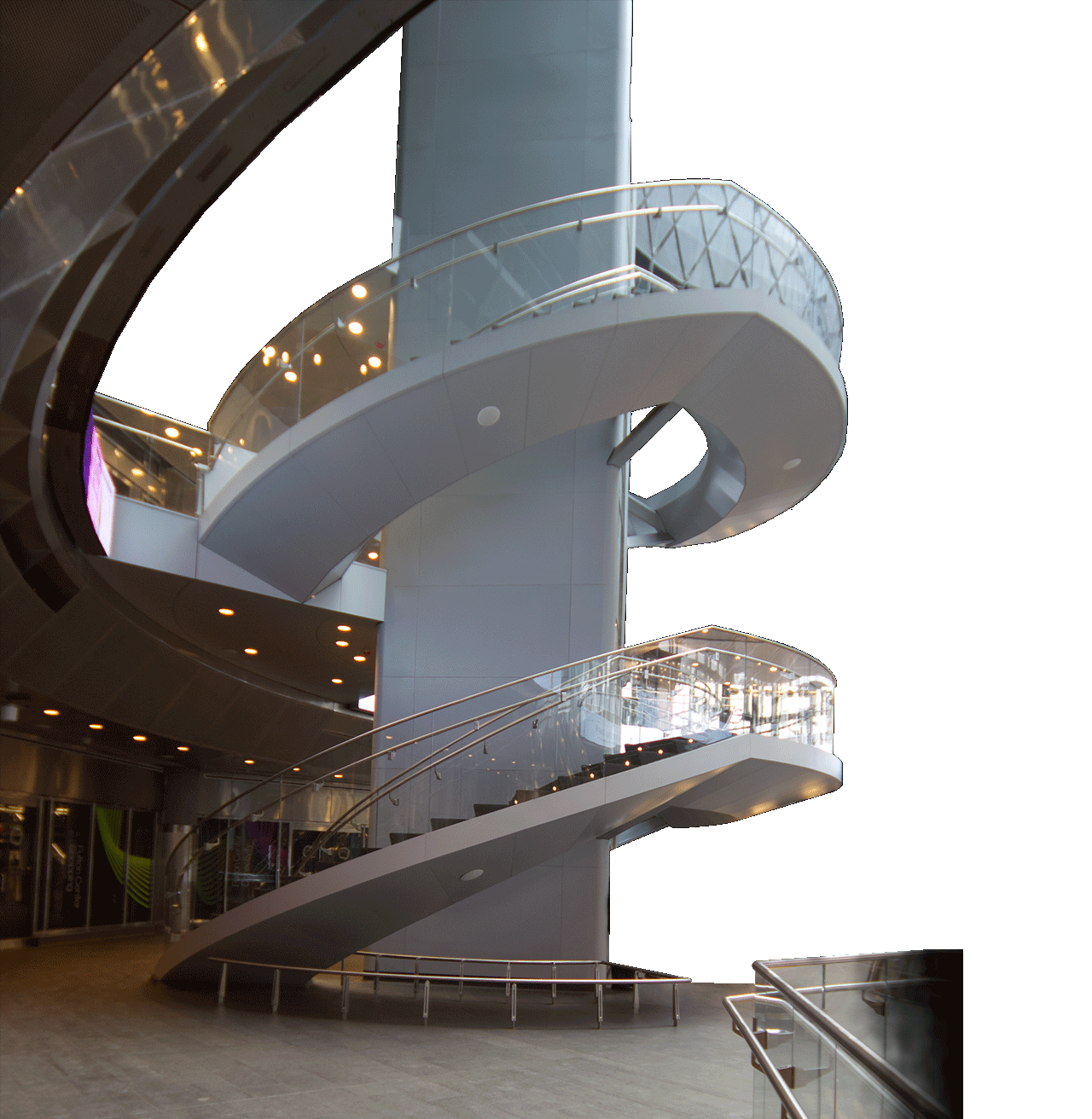
Embodied with specific demands for a functionally designed facility the hub required superior acoustical performance, way finding, integration of facility lighting as well as that of signage, air distribution systems, security systems, fire protection, and audio/visual equipment.
